On September 25th, I had the opportunity to travel to Derby, New York, to visit Graycliff with members of the Grand Island Historical Society. Our tour guide was June Justice Crawford, an historical society member and a longtime docent at Graycliff.
Graycliff is a summer estate that was designed by Frank Lloyd Wright for Darwin and Isabelle Martin in Derby, New York, on the shores of Lake Erie. Derby is about seventeen miles (28 kilometers) from downtown Buffalo. The estate consists of three buildings on approximately 8.5 acres (3.4 hectares). It also includes tennis courts and an extensive series of gardens. Frank Lloyd Wright designed both the buildings and the landscaping.
The house was built to make Isabelle Martin happier than she had been at the Darwin Martin house in Buffalo. Isabelle started having problems with her eyesight when she was a teenager, and, over the years, it grew worse until she was nearly blind.
She found the Darwin Martin house to be dark and dreary, with tiny bedrooms and insufficient closet space. She disliked the stained glass windows and the overhanging eaves, which accentuated the darkness of the house. The main house at Graycliff was dubbed the “Isabelle Martin house.”
It features large clear windows, overlooking the lake on one side and the gardens on the other, with an irregularly shaped pond.
There were a great variety of gardens, including sunken gardens near the house.
The house was expensive to build and, because the Martins lost a great deal of money during the Wall Street Crash of 1929, construction was never completed. There were features of the house and property that Frank Lloyd Wright wanted but the Martins did not.
One was an infinity pond that went from the lake to the back door of the house. A trench was dug but was never filled. When the house was restored after years of disrepair, that infinity pond was left in the incomplete state that it was in the house’s heyday.
There were other modifications to the design that the Martins requested but Frank Lloyd Wright could not honor those requests without risking the structural integrity of the building.
The materials used in constructing the house included local stone, ocre stucco, and a red cedar shingle roof.
In addition to the main house, there were two other structures on the property. They were the the Foster House, which had been built as a garage, with the chauffeur’s apartment upstairs.
The third structure was the smallest and it was called the heat house. All of the structures had cantilevered balconies, strong horizontal lines, and many windows facing the lake.
Local stone was used in the construction of the buildings, which can be described as an organic style and a prairie style.
The Martins abandoned their city property in 1937, as their financial problems continued to worsen. The couple that had once owned two homes, a Pierce Arrow automobile, and many fine furnishings had experienced tremendous losses due to the Great Depression.
They continued to go to Graycliff each year until 1942. Graycliff is now a museum, run by the Graycliff Conservancy. It is a New York State Landmark and is on the National Registry of Historic Places. The Graycliff Conservancy is the recipient of a Save America’s Treasures grant from the U.S. Department of the Interior.


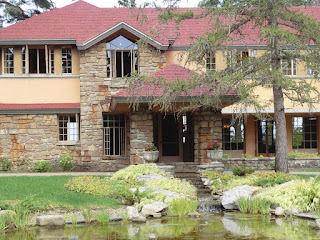
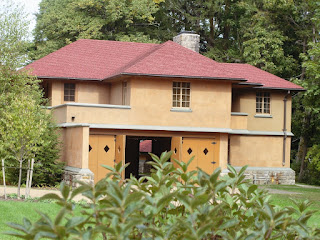

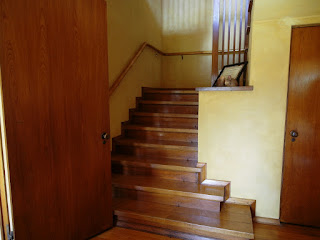
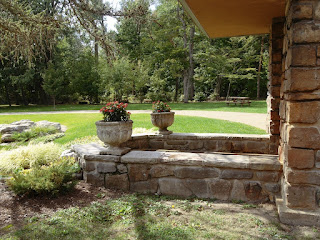
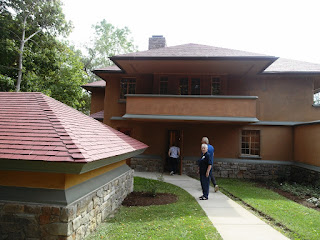
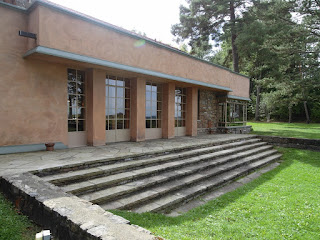

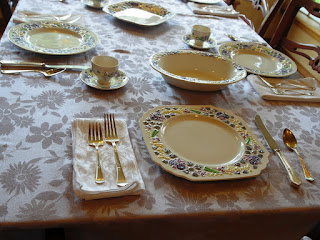


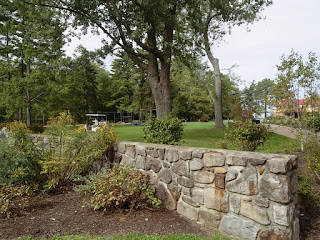
How interesting! Love all your photos. I would like to have such a place.
It looks beautiful there. I'm sure you enjoyed your visit.
I love those beautiful walls! What it must have been in its heyday!
Never heard of this place! Will add it to my list of to-sees on my next trip to Buffalo-Toronto environs.
great blog- thanks for sharing! the place looks amazing!
this sounds like a wonderful place.. we have another trip to NY sights planned for sometime in the future so your series will be helping me plan that trip